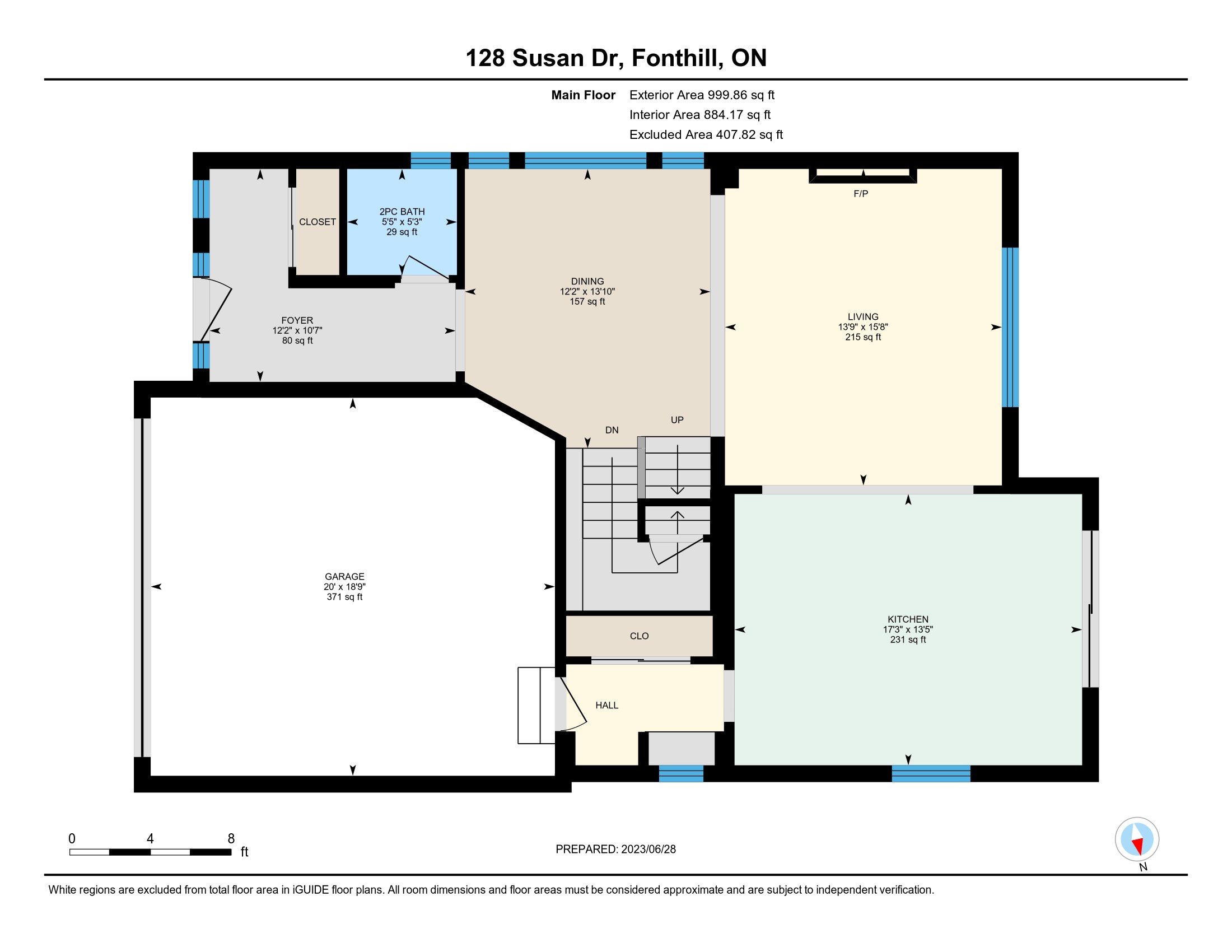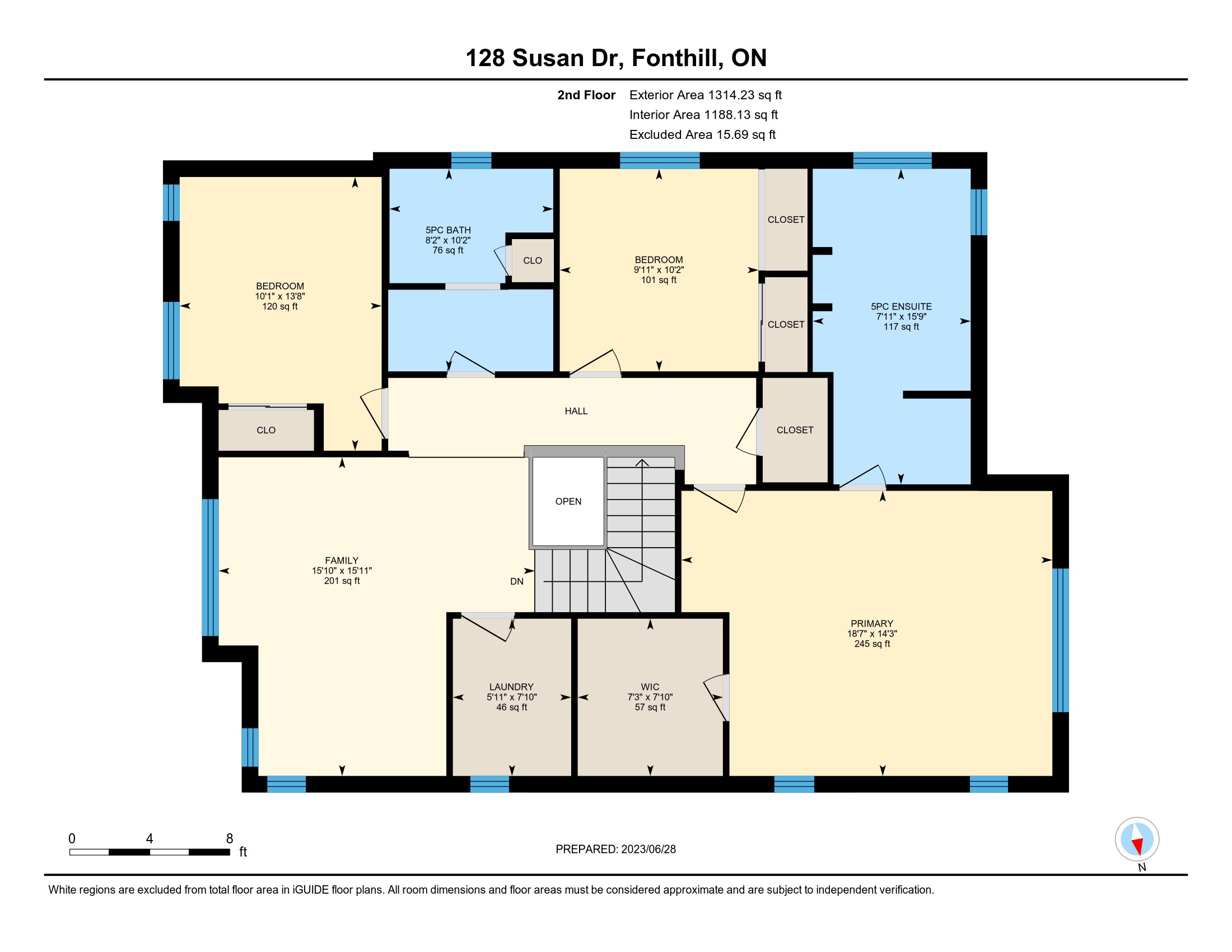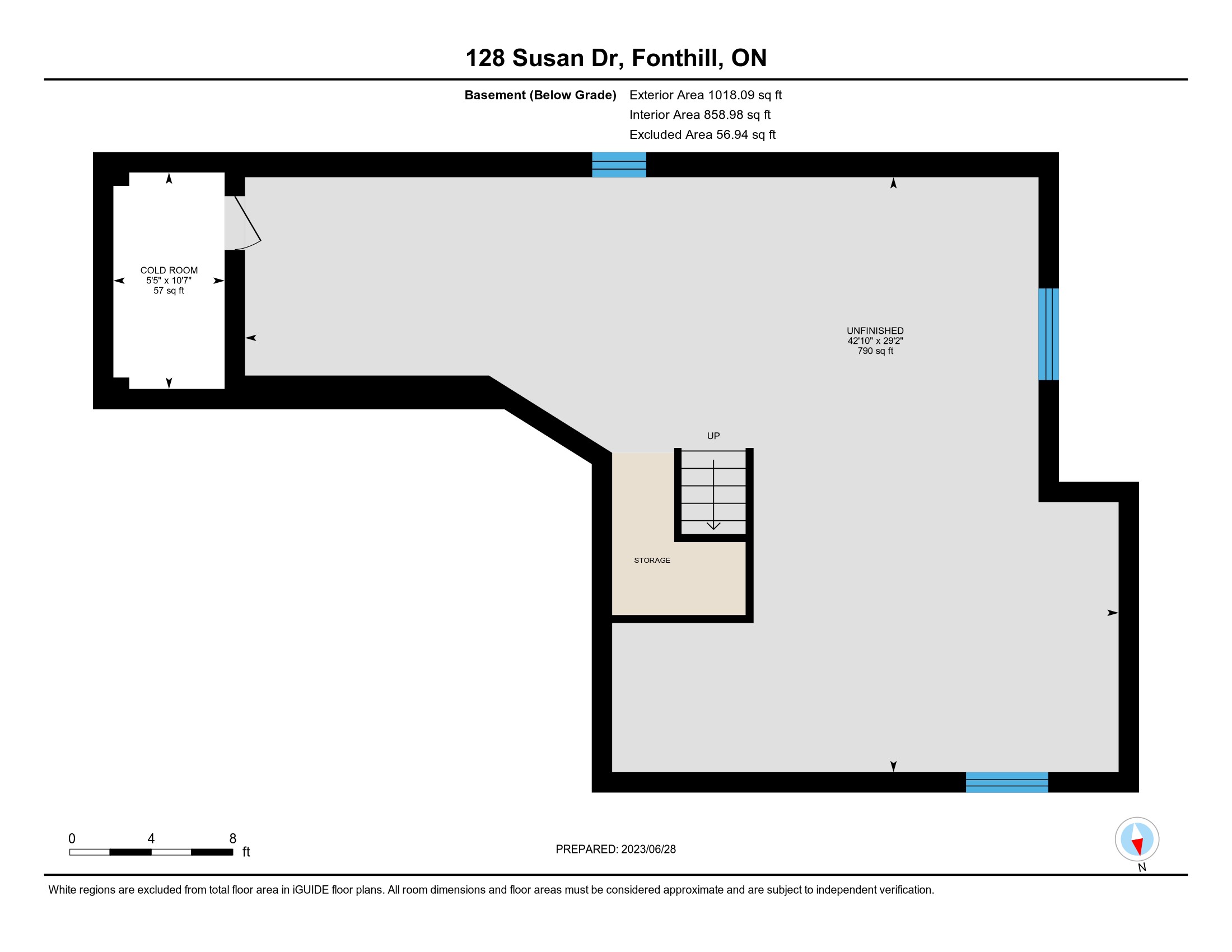128 Susan Drive
Fonthill, Ontario

Listing Information
Experience unparalleled family living in this impeccable 3-bedroom, 2.5-bathroom home at 128 Susan Drive.
This modern 2-storey, Mountainview Build residence comes with a host of upgraded features including naturally lit spaces, neutral paint colours, stunning flooring, chic light fixtures, pot lights & built-in TVs. The gourmet kitchen, perfect for the domestic chef, boasts top-of-the-line appliances, subway tile backsplash, sleek white cabinetry with black hardware, granite countertops, and an oversized waterfall island with ample storage & a 4-person breakfast bar. The kitchen seamlessly integrates with the formal dining area & spacious living room with custom blinds & a modern fireplace.
The main level is complemented by a 2-pc bathroom & a convenient mudroom with inside entry from the garage. Upstairs, the primary suite will astound you with its walk-in closet and lavish 5-pc ensuite. The upper level also boasts 2 additional bedrooms, a 5-pc bathroom, laundry room & a generous-sized family room providing space for the whole family. The property’s exterior is just as impressive, featuring a fully enclosed backyard, a large concrete patio with a portion covered & a freestanding outdoor cabana with a modern entertainment lounge featuring built-in pot lights and two TVs, making it an entertainer’s paradise! Additional features include: a 2 car garage, 2-car driveway, no rear neighbours & a prime location in a new subdivision close to all major amenities, schools & highways!
2.5
3
2314 sq ft
iGuide – Virtual Tour
Floorplans




Matt Goch
Sales Representative