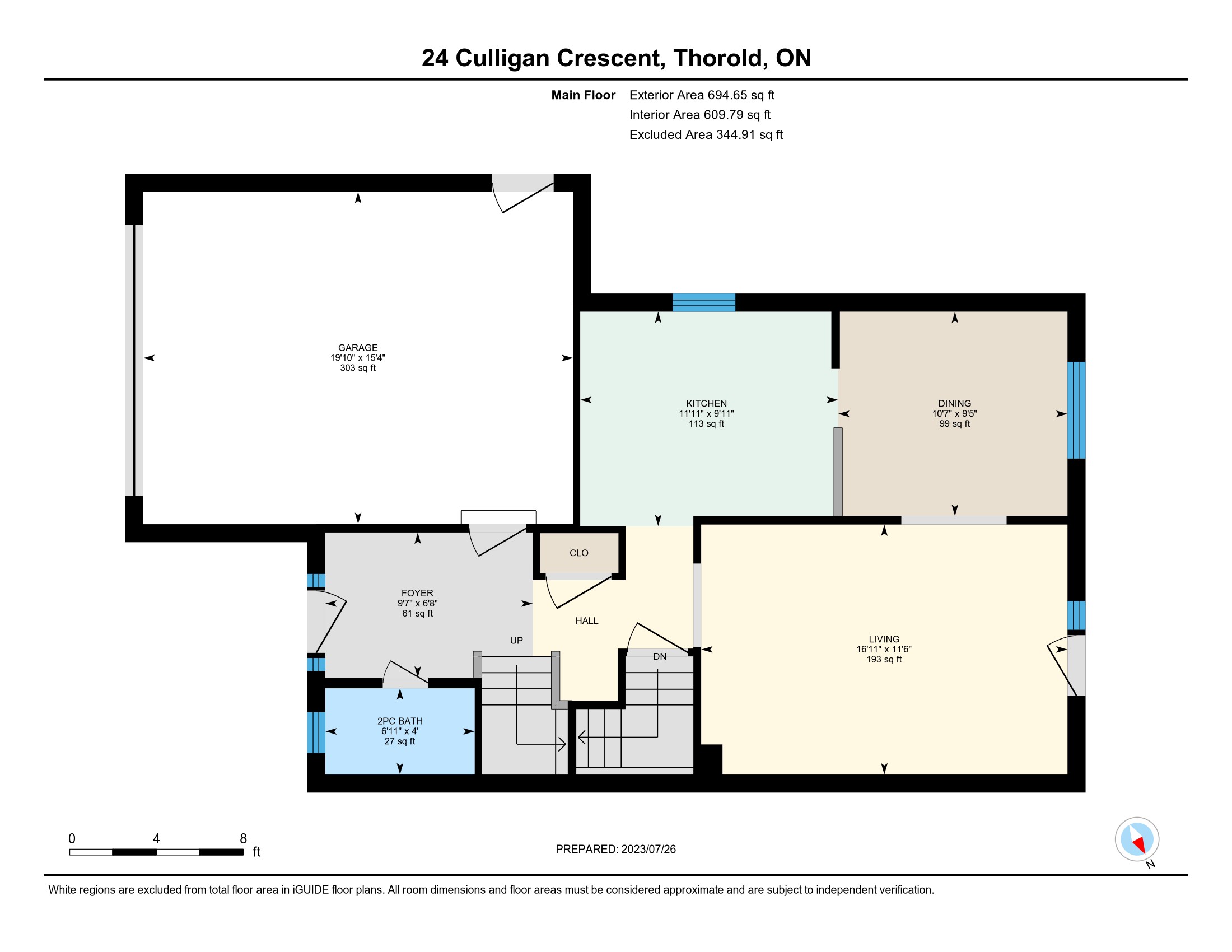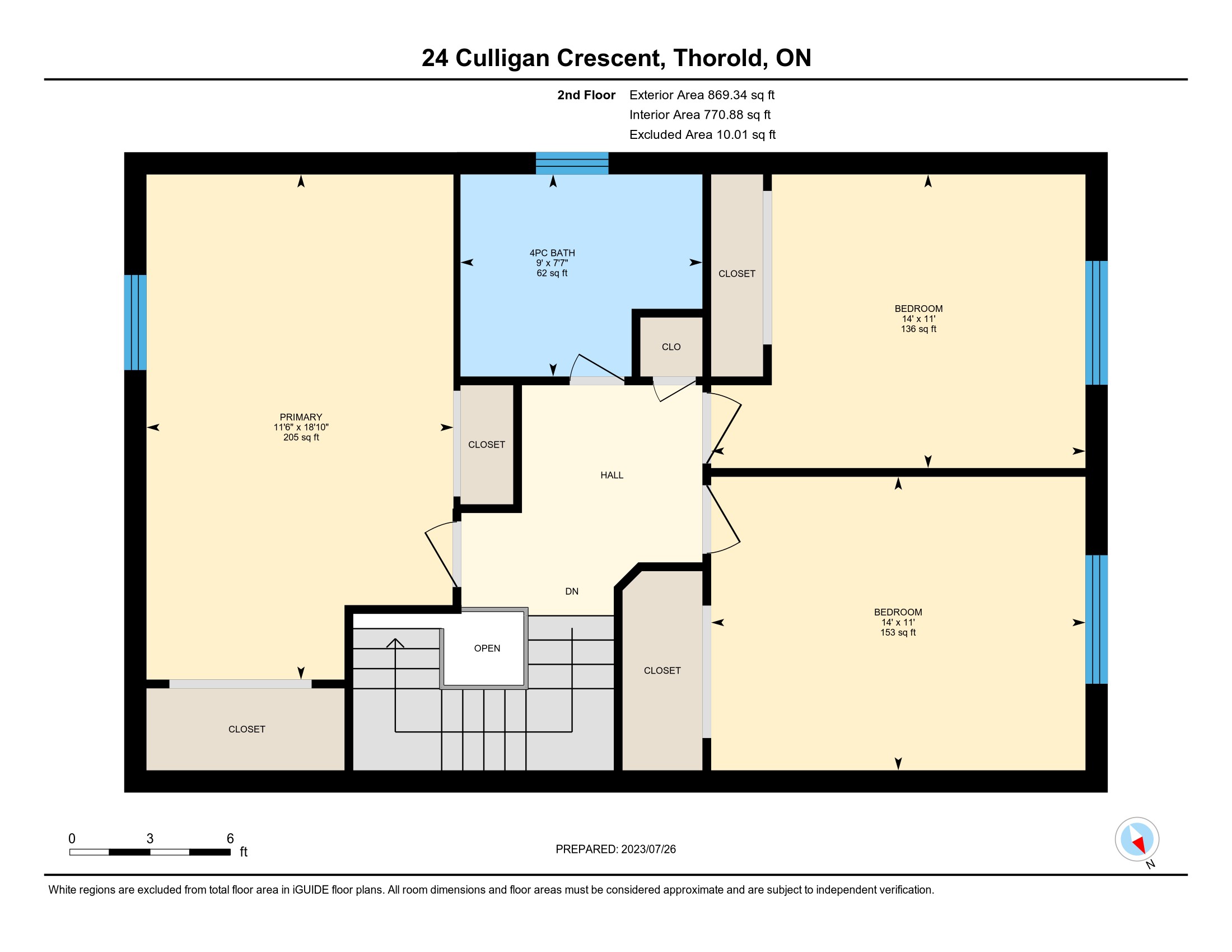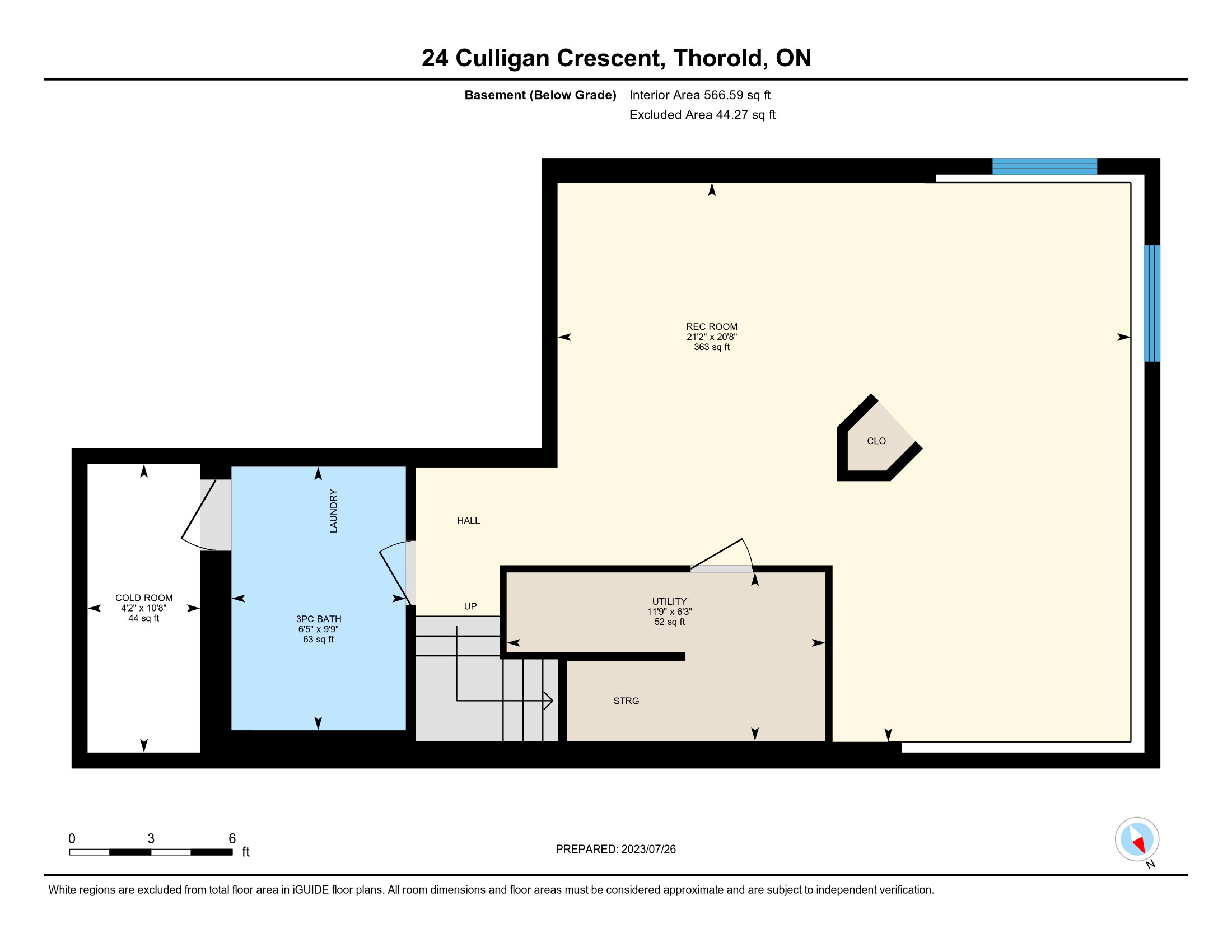24 Culligan Crescent
Thorold, Ontario

Listing Information
Welcome to 24 Culligan Crescent, a gorgeous 2 storey home nestled in the heart of Thorold. Boasting 3 bedrooms, 2.5 bathrooms, and parking for 5, this property perfectly blends style and family-friendly charm. This well maintained home features greige modern coloured walls, California shutters (2020), laminate flooring (2021) & a stunning hardwood staircase. Entertain in the spacious kitchen featuring stainless steel appliances (2019), laminate countertops (2019), double sink (2019), square tile backsplash, white cabinetry & a breakfast bar! Seamlessly entertain in the formal dining room which opens into the spacious living room with a walk-out to the backyard. The main level is complemented by a 2-pc bathroom & foyer with inside entry from the garage.
Upstairs, enjoy 3 generous-sized bedrooms & a modern 4-pc bathroom adding an elegant flare. Travel downstairs and enjoy a fully finished rec room equipped with plush carpeting, pot lights, 3-pc bathroom & laundry room. The low maintenance backyard oasis is an entertainer’s dream, with a raised deck, concrete pad, gazebo, tons of privacy, no rear neighbours & the bonus of backing onto Confederation Heights Park. Take a plunge in the above ground pool and enjoy the SaluSpa hot tub for ultimate relaxation & tranquility! Additional updates include: roof (2018), main floor windows, concrete pad, doors (2020), garage door (2021), upstairs carpet & flooring (2022). This property truly offers an idyllic family lifestyle!
2.5
3
1564 sq ft
iGuide – Virtual Tour
Floorplans




Matt Goch
Sales Representative