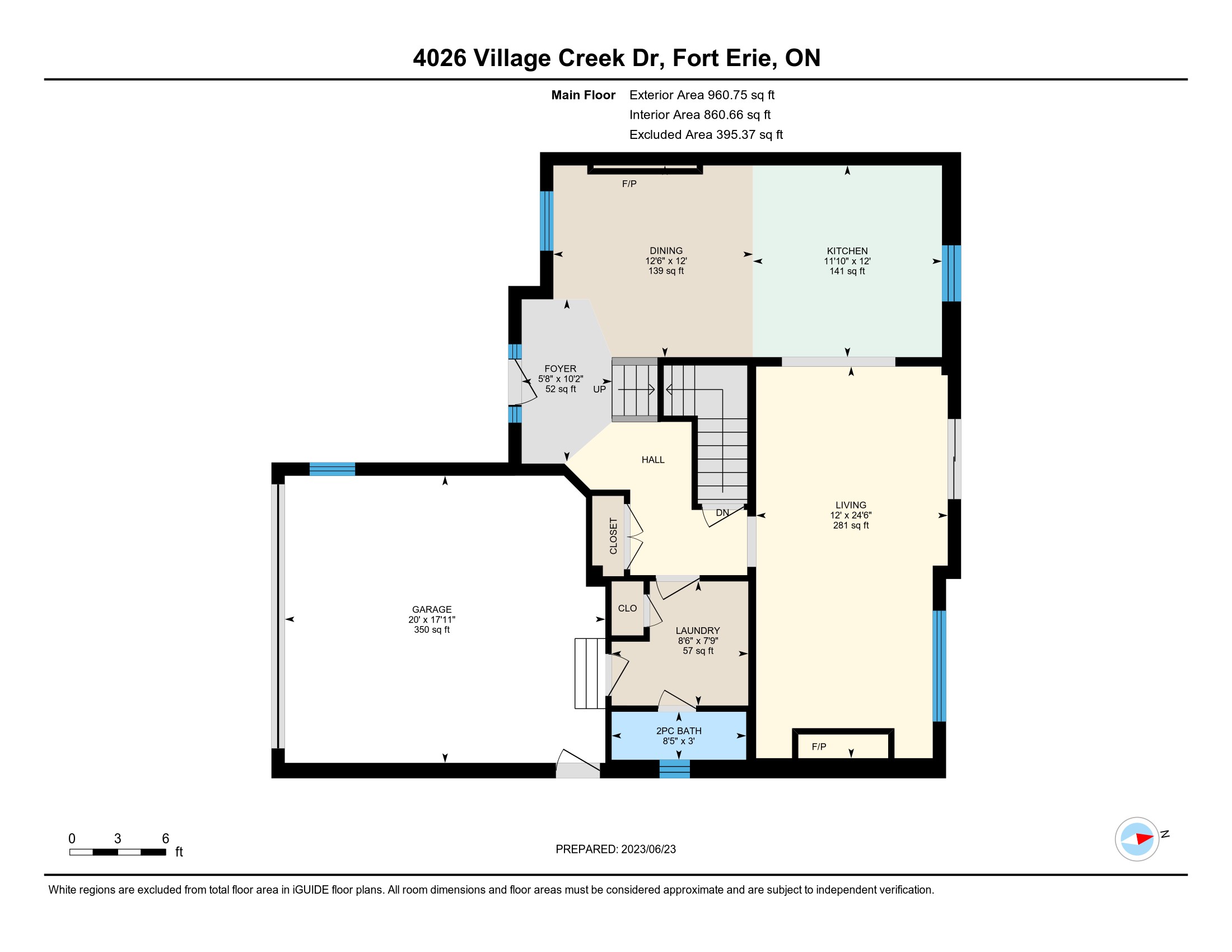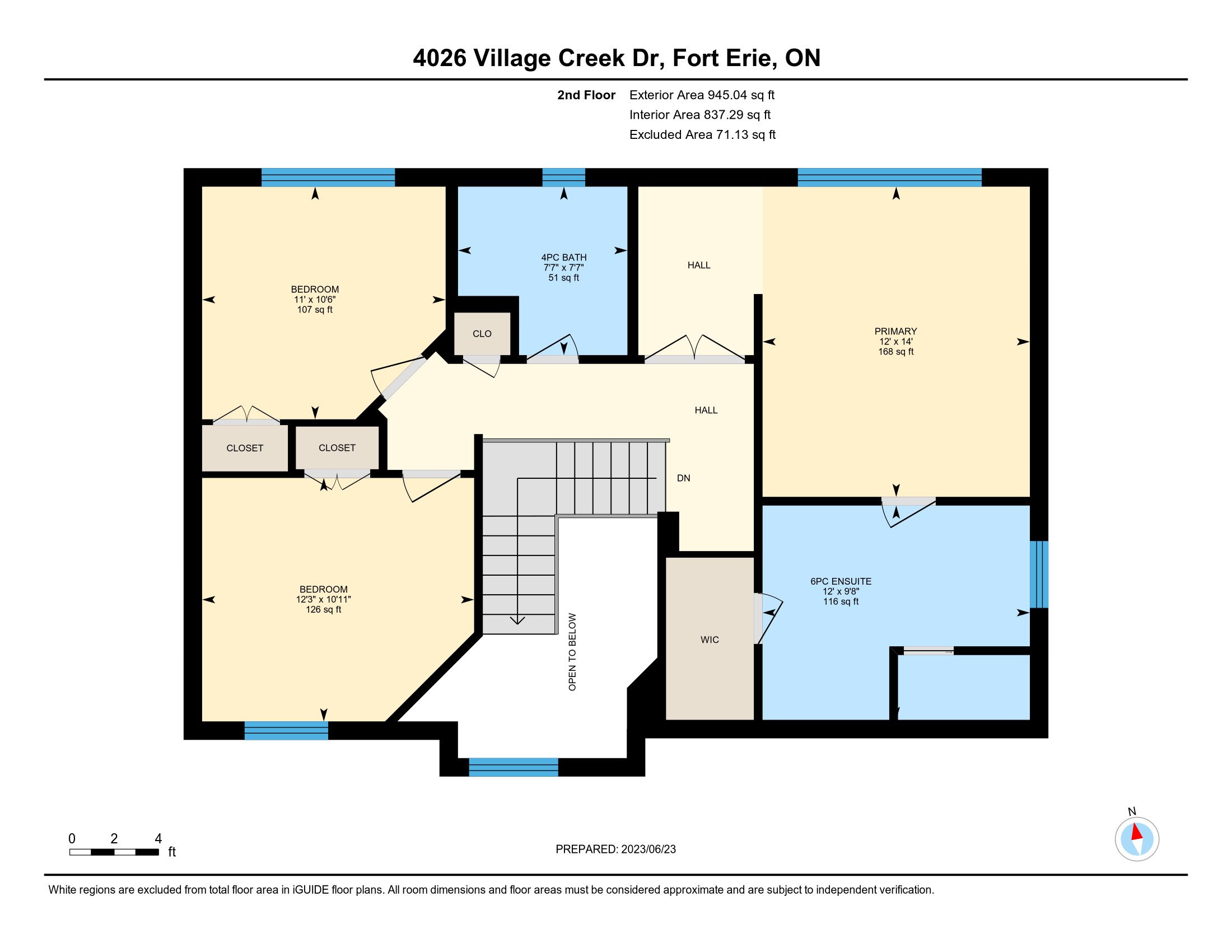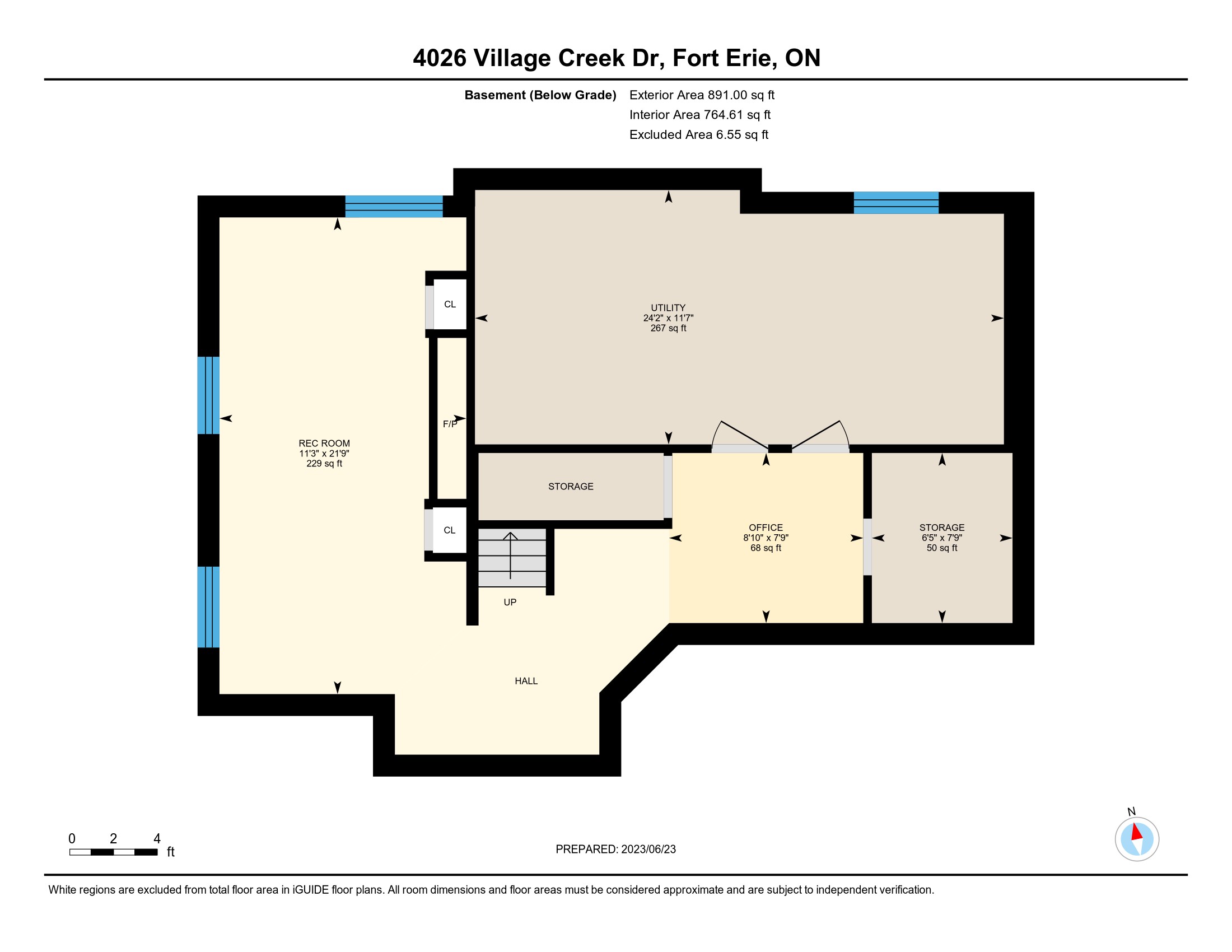4026 Village Creek Drive
Fort Erie, Ontario

Listing Information
Introducing a sophisticated and modern family home at 4026 Village Creek Drive, nestled in the desirable Stevensville area of Fort Erie.
This exquisite 2 storey home offers 3 bedrooms, 2.5 bathrooms, 1900 sqft and has the perfect blend of style and functionality, with space for 6 vehicles and a large backyard for all your outdoor needs. Step inside to experience the open concept design, showcasing high-end light fixtures, pot lights, Hunter Douglas custom blinds, a built-in sound system & feature walls throughout. Enjoy the gourmet kitchen complete with Samsung appliances, stone countertops, sleek cabinetry & a convenient island with a breakfast bar.
The kitchen seamlessly integrates into the formal dining room with a chic fireplace & the cozy living room with a gas fireplace, built-in shelving and walkout the backyard, creating the perfect ambience for entertaining. The main level is complete with a laundry room & 2-pc bathroom. Retreat to the luxurious primary suite, boasting a modern fireplace, walk-in closet & 6-pc ensuite with a freestanding soaker tub, glass shower & a toilet room for added privacy. The upper level also boasts 2 additional bedrooms & 4-pc bathroom. The basement offers a fantastic rec room with a media wall, den/office space, built-in cabinetry for all your storage needs & a roughed-in bathroom! Additional features include tons of curb appeal, a 2 car garage & a 4 car driveway. Arrange a showing today & prepare to fall in love with your new home!
2.5
3
1905 sq ft
iGuide – Virtual Tour
Floorplans




Matt Goch
Sales Representative