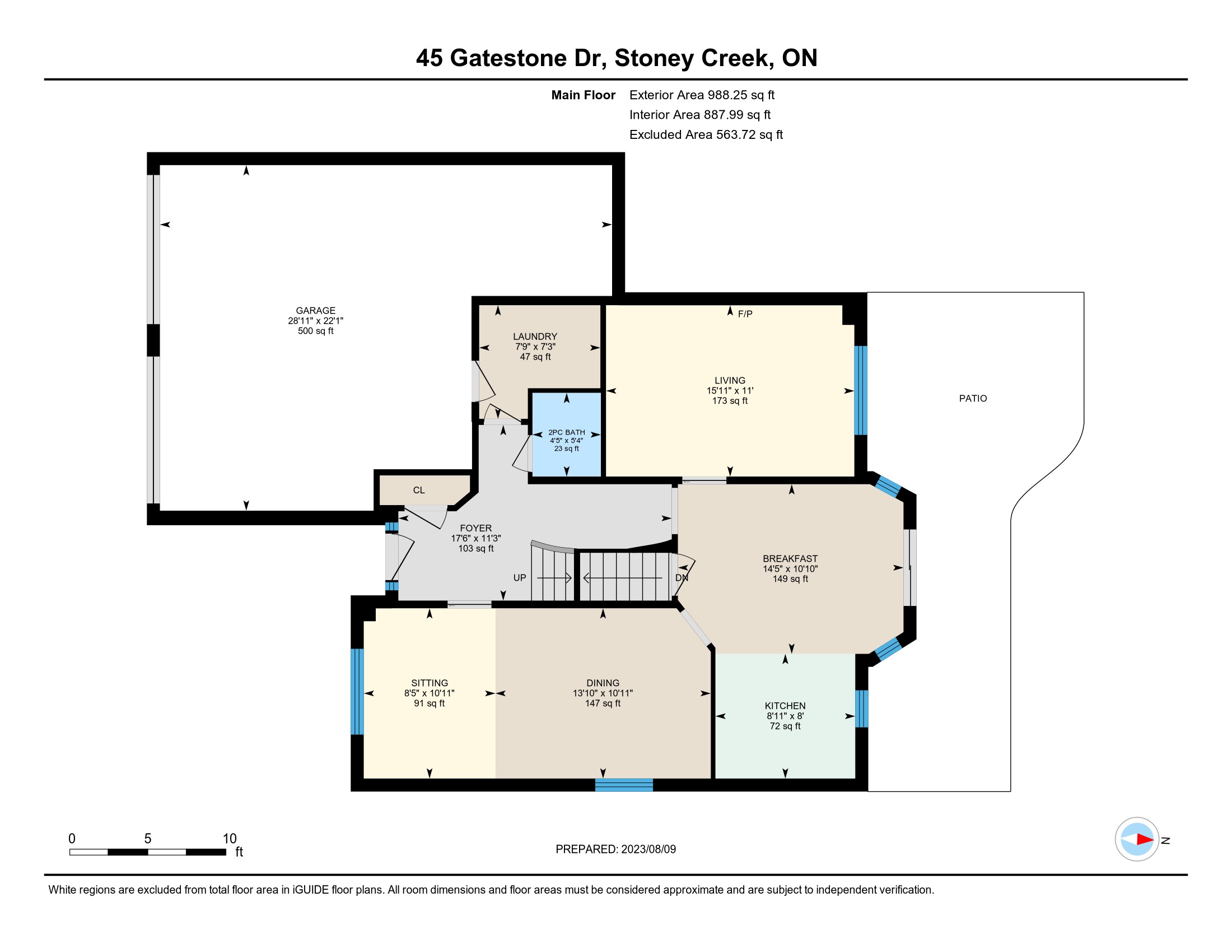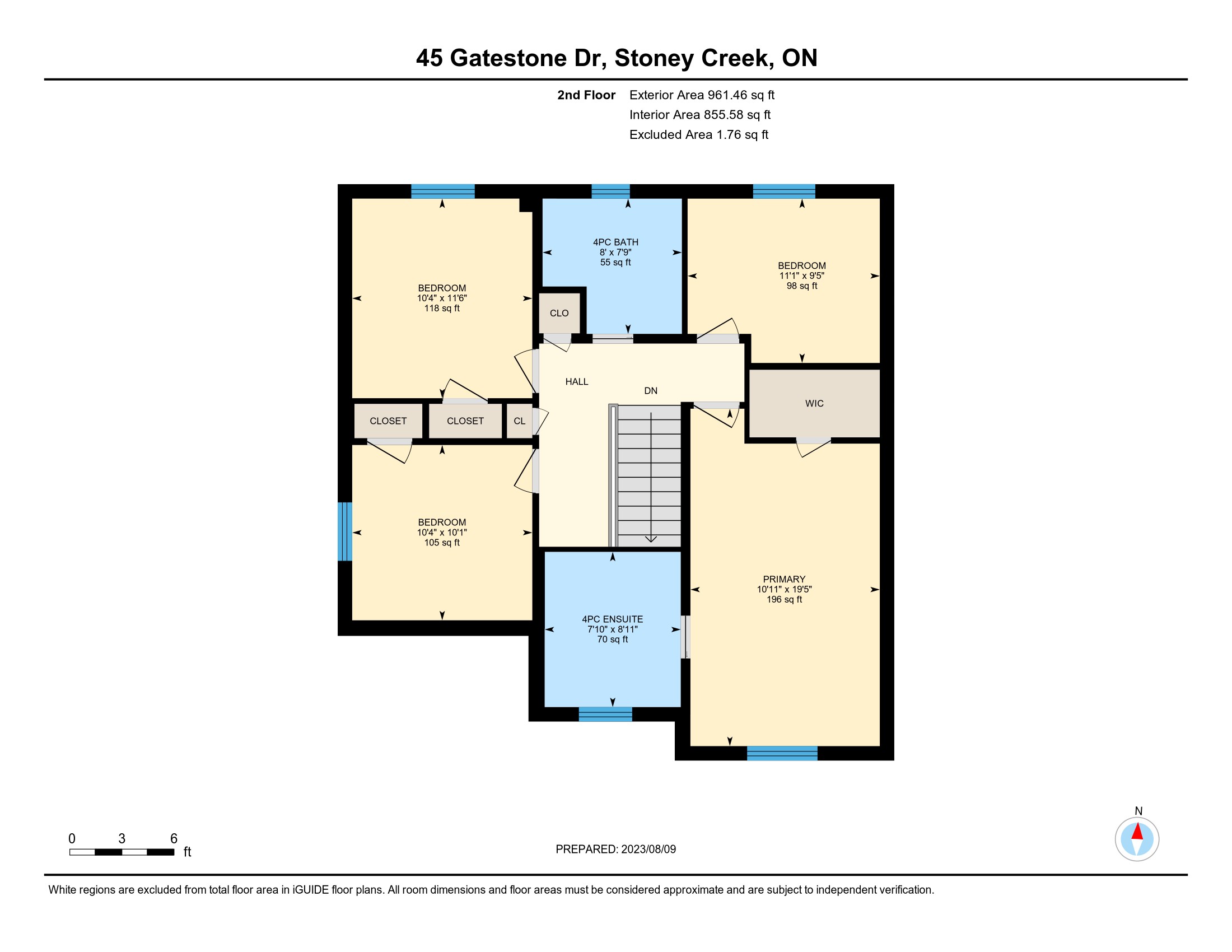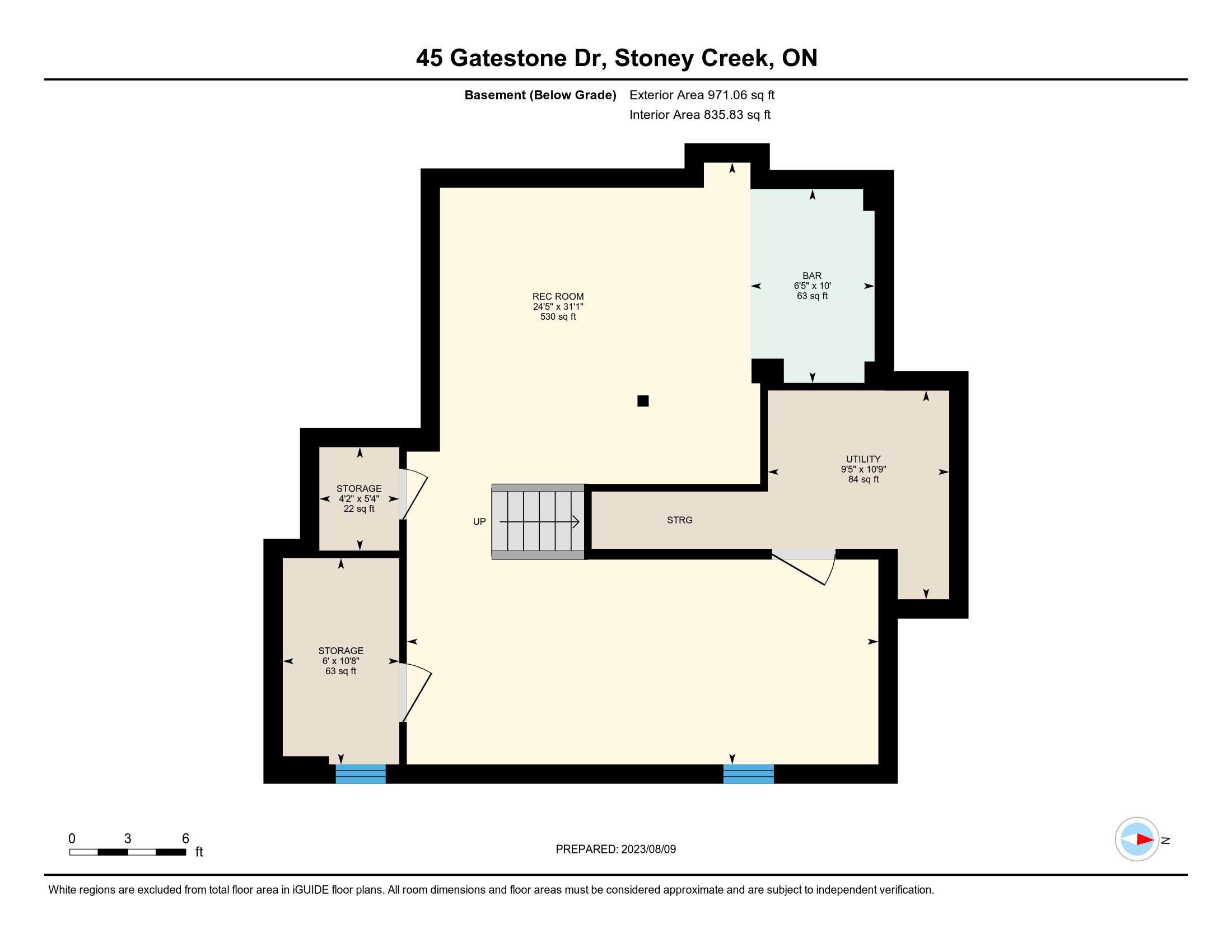45 Gatestone Drive
Hamilton, Ontario

Listing Information
Your Muskoka-Like Backyard Oasis Awaits!
Nestled on an incredible lot, this executive 2-storey home boasts over 2900 sq ft of tastefully finished living and entertaining space. This exceptionally private, professionally landscaped lot features immaculate gardens, mature trees and beautiful mason work including a custom gazebo with outdoor fireplace and shed both with hydro. Inside the home, you are greeted by sunshine, modern fixtures and elegant tones throughout, complemented by a layout that is both perfect for everyday family living and entertaining in style. The gourmet kitchen is designed with custom cabinetry, granite countertops, a large centre island and a backyard walkout offering an extension of your cooking space with a built-in BBQ!
The sophisticated living room is adorned with large windows and a cozy gas fireplace and the dining area is spacious enough to host all of your family gatherings. Upstairs, the elegant primary suite offers a walk-in closet and a spa-like 4-piece ensuite (2021) with modern finishes, double sinks and glass shower. Three additional bedrooms and a stylish 4-piece bathroom (2021) complete the second level. The basement offers a chic media lounge area with a custom bar featuring a built-in wine rack allowing for effortless entertaining, and a large secondary space that has endless options for use as a home office, gym or playspace for the kids. Amazingly situated nearby all amenities, parks, trails and schools with easy highway access. This is Muskoka living with city convenience!
3
4
2,056 sq ft
iGuide – Virtual Tour
Floorplans




Genevieve Serroul
Sales Representative