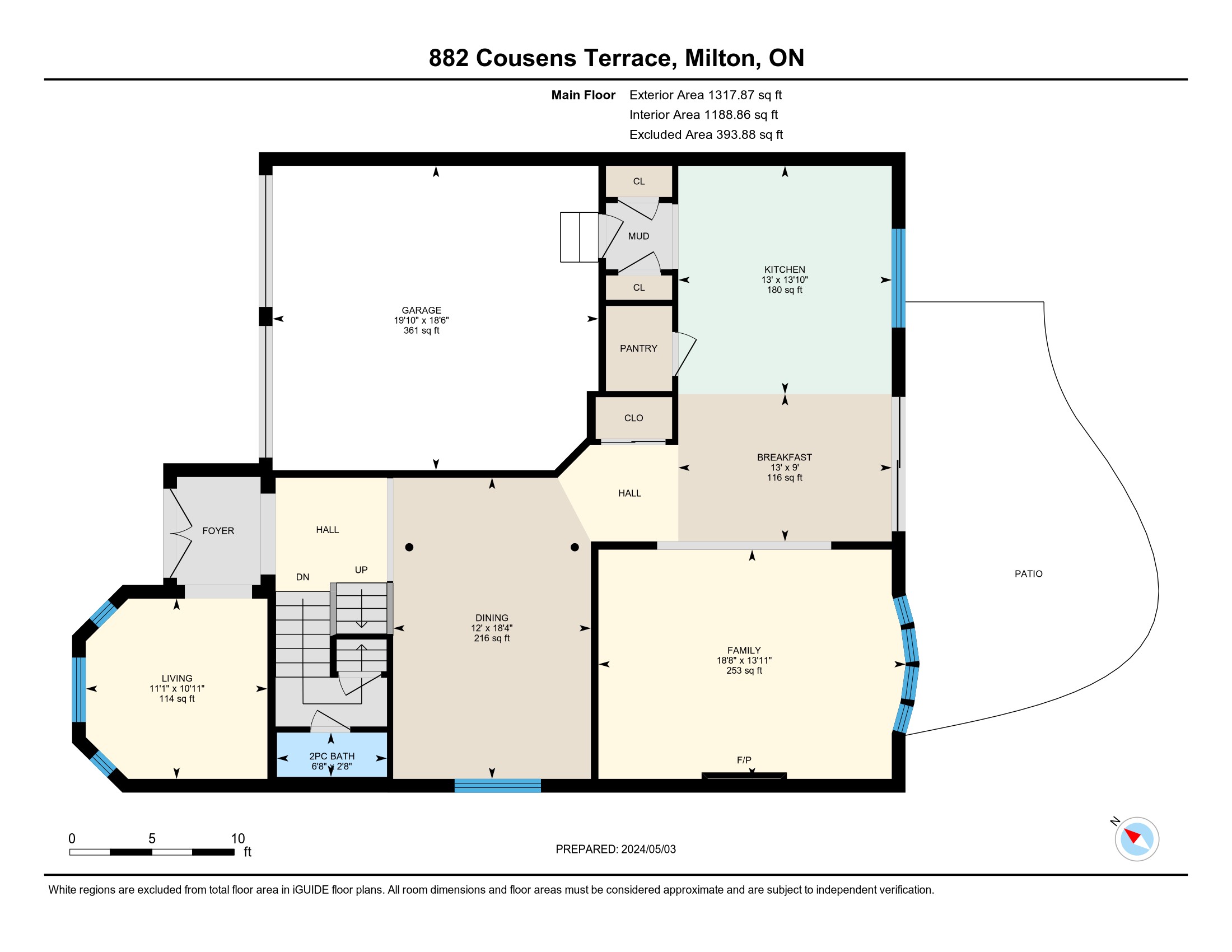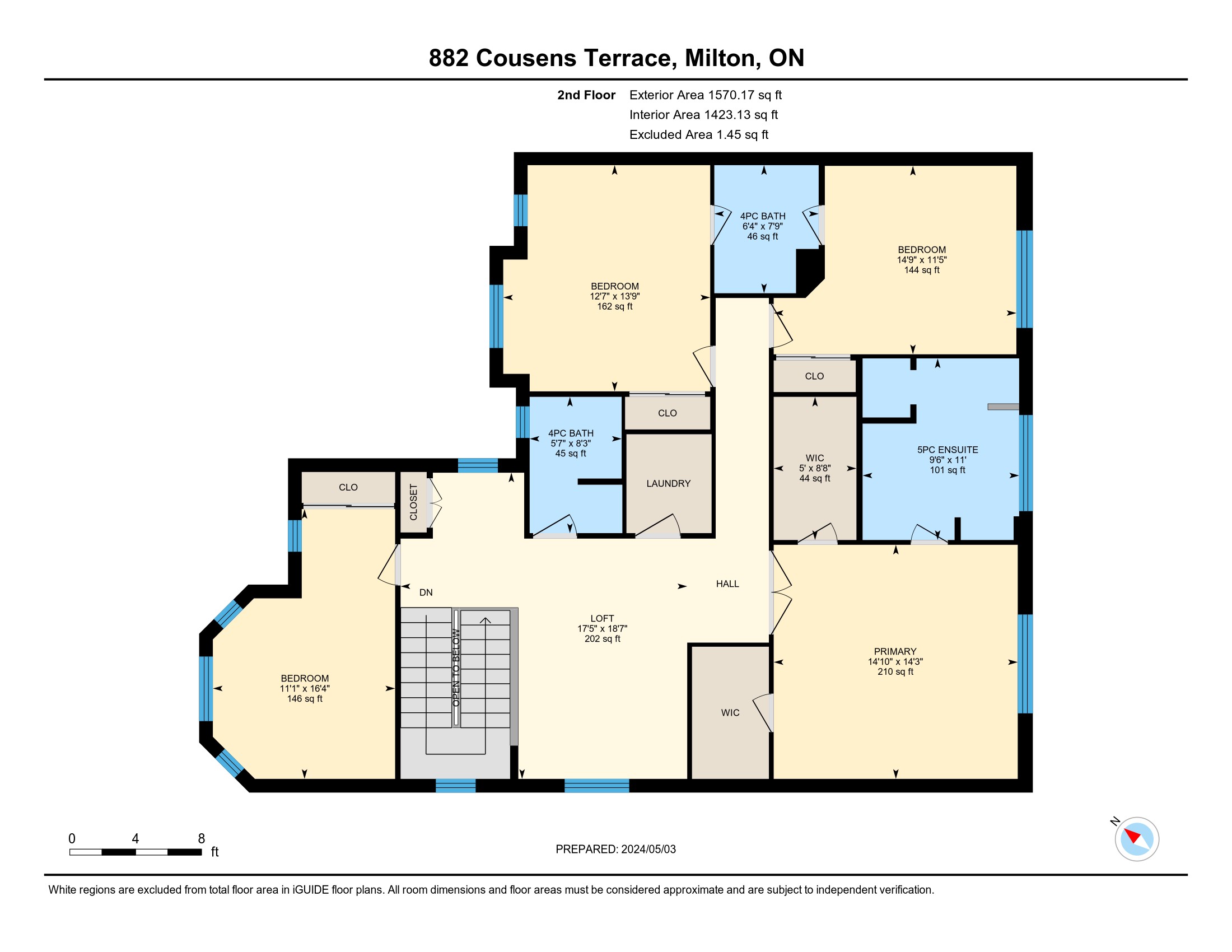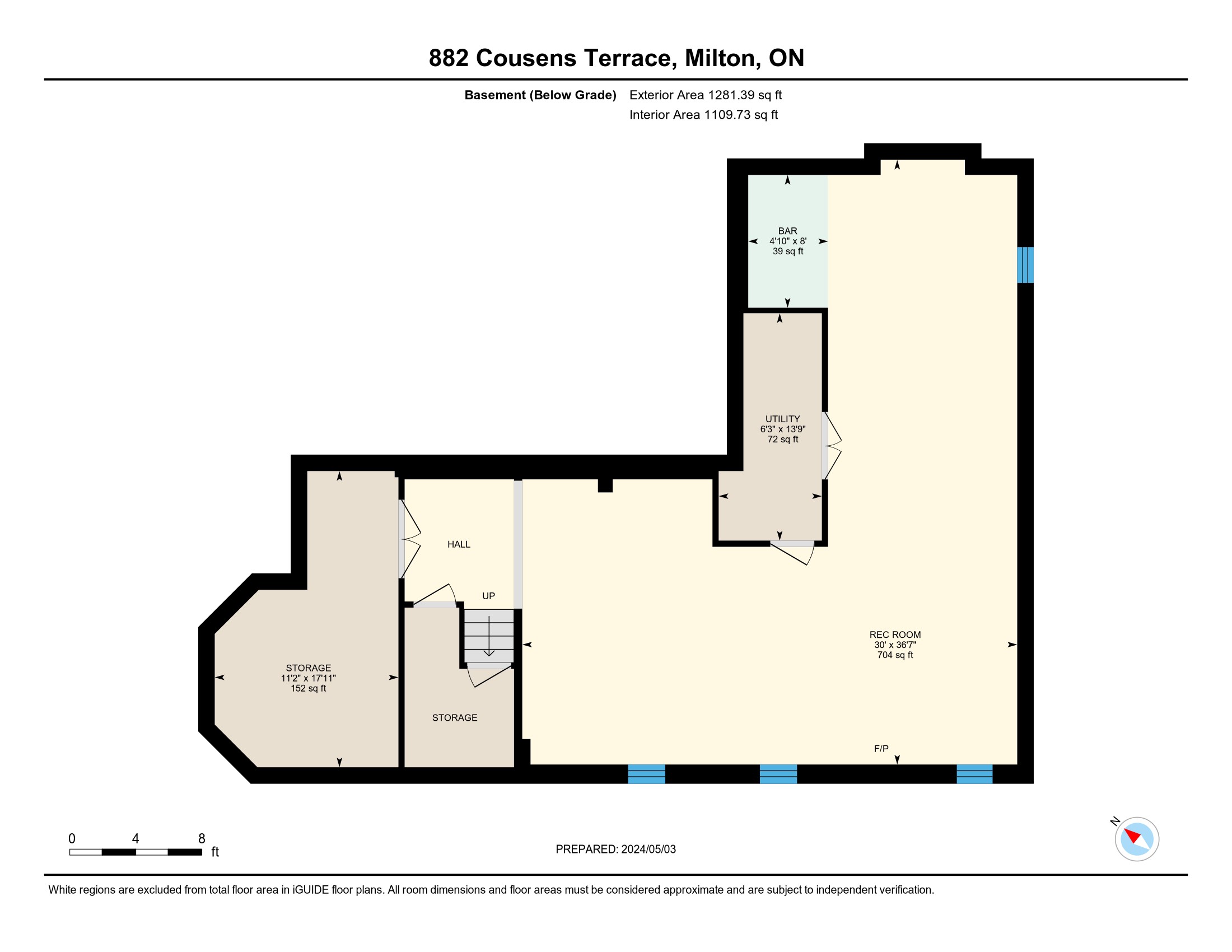882 Cousens Terrace
Milton, Ontario
Listing Information
$1,475,000
Built in 2006
4 Bedrooms
46' x 84' Lot
4 Bathrooms
4 Total Parking
Garage 2 + Drive 2
2,888 sq ft
MLS Number
TREB: W8336866
Matrix: 40546739
Welcome to this stunning, well-maintained home in the highly desirable Coates neighbourhood, perfectly situated backing onto a serene green space. Offering 2,888 square feet above grade, this residence is designed for both comfort and style. As you enter, you’ll be greeted by a spacious foyer that flows seamlessly into a bright and inviting living room. The formal dining room boasts elegant hardwood floors, perfect for hosting family dinners or entertaining guests.
The gourmet kitchen is a chef’s dream, featuring granite countertops, a large island, upgraded cabinetry, high-end appliances, and an expansive pantry, making it the heart of the home. Adjacent to the kitchen, the large family room features built-in speakers and a cozy gas fireplace, creating the perfect setting for relaxation and entertainment.
The second floor is designed with family living in mind, offering four generously sized bedrooms and a versatile den. The primary bedroom is a true retreat with a 5-piece ensuite and a walk-in closets.
The second and third bedrooms share a convenient 4-piece Jack and Jill bathroom, while the fourth bedroom has access to a separate 4-piece bathroom. For added convenience, the laundry room is also located on the second floor. The finished basement is an entertainer’s paradise, complete with a wet bar and gas fireplace perfect for hosting gatherings or enjoying a quiet evening at home.
Living in the Coates neighbourhood means you’re part of a family-friendly, tight-knit community. With a park at the end of the street, the Milton Sports Centre nearby, and an array of restaurants and shopping centres in close proximity, there is always something to do. The area also boasts great schools, including French immersion programs, making it an ideal location for families. Don’t miss the opportunity to make this exceptional house your new home. Contact us today to schedule a private viewing!
iGuide – Virtual Tour
Floorplans




Justin Jeffery
President of Jeffery Group, Sales RepresentativeEmail: justin@jefferygroupre.
Office: 289-862-2927
Cell: 416-464-4920