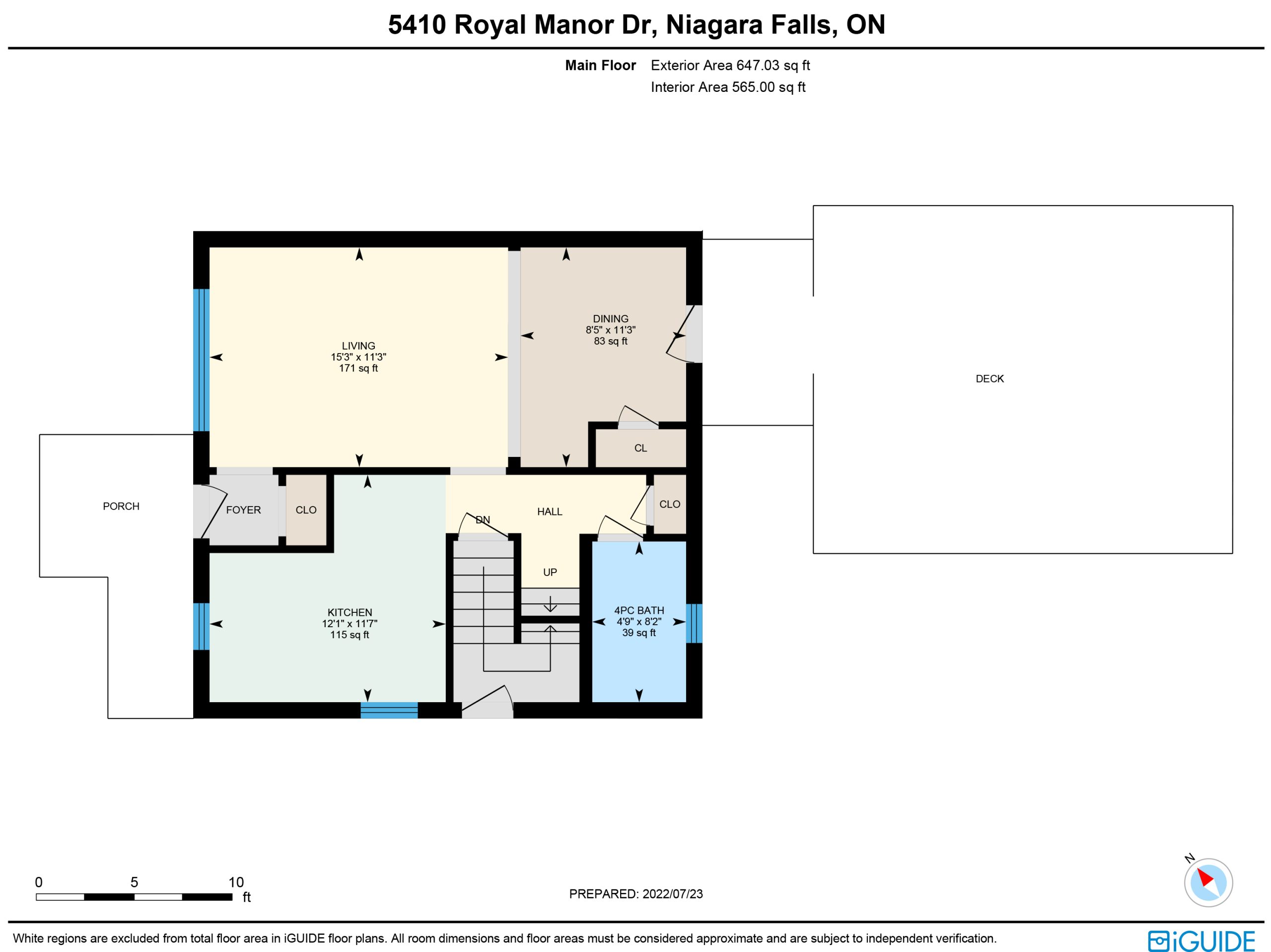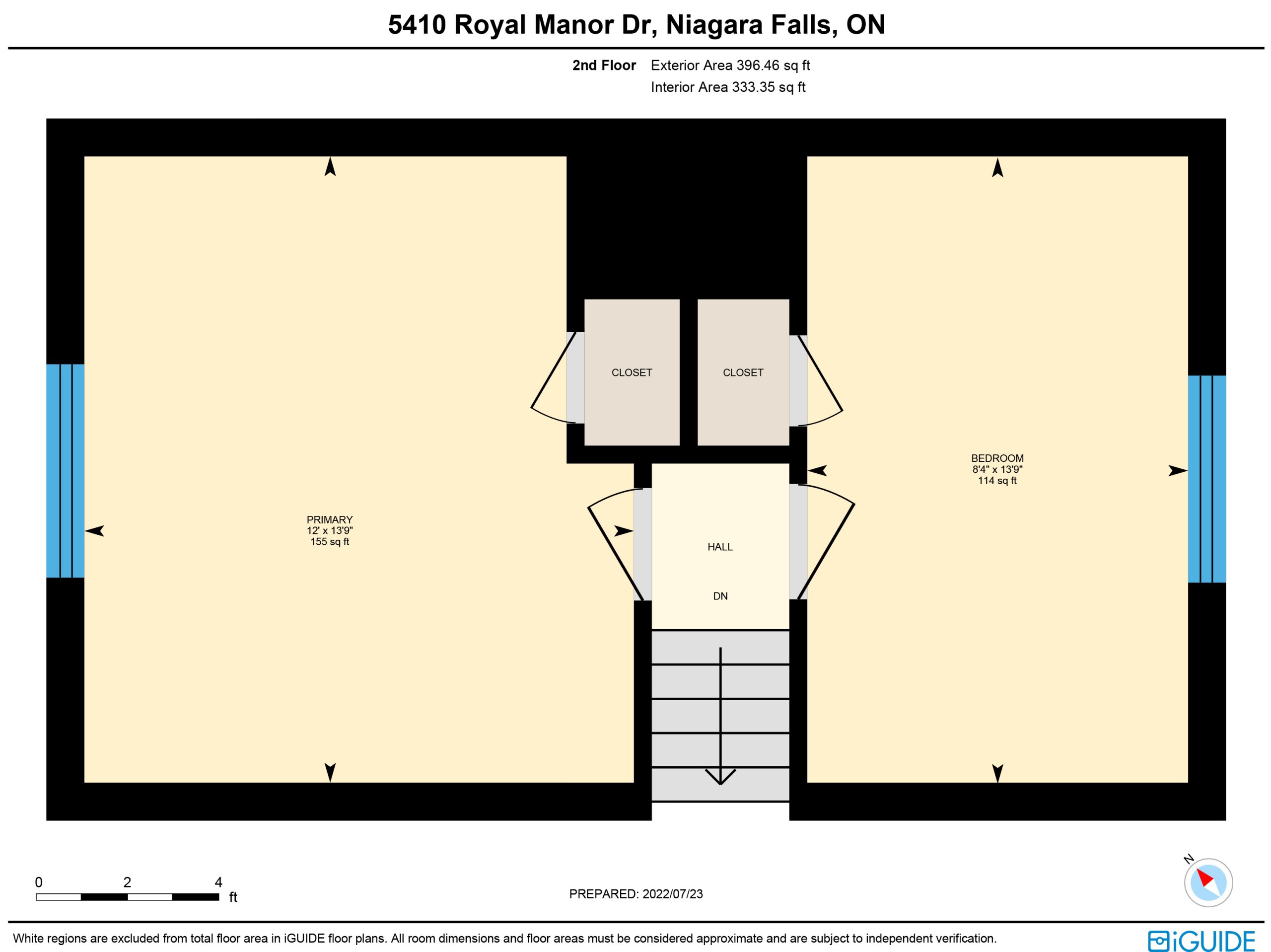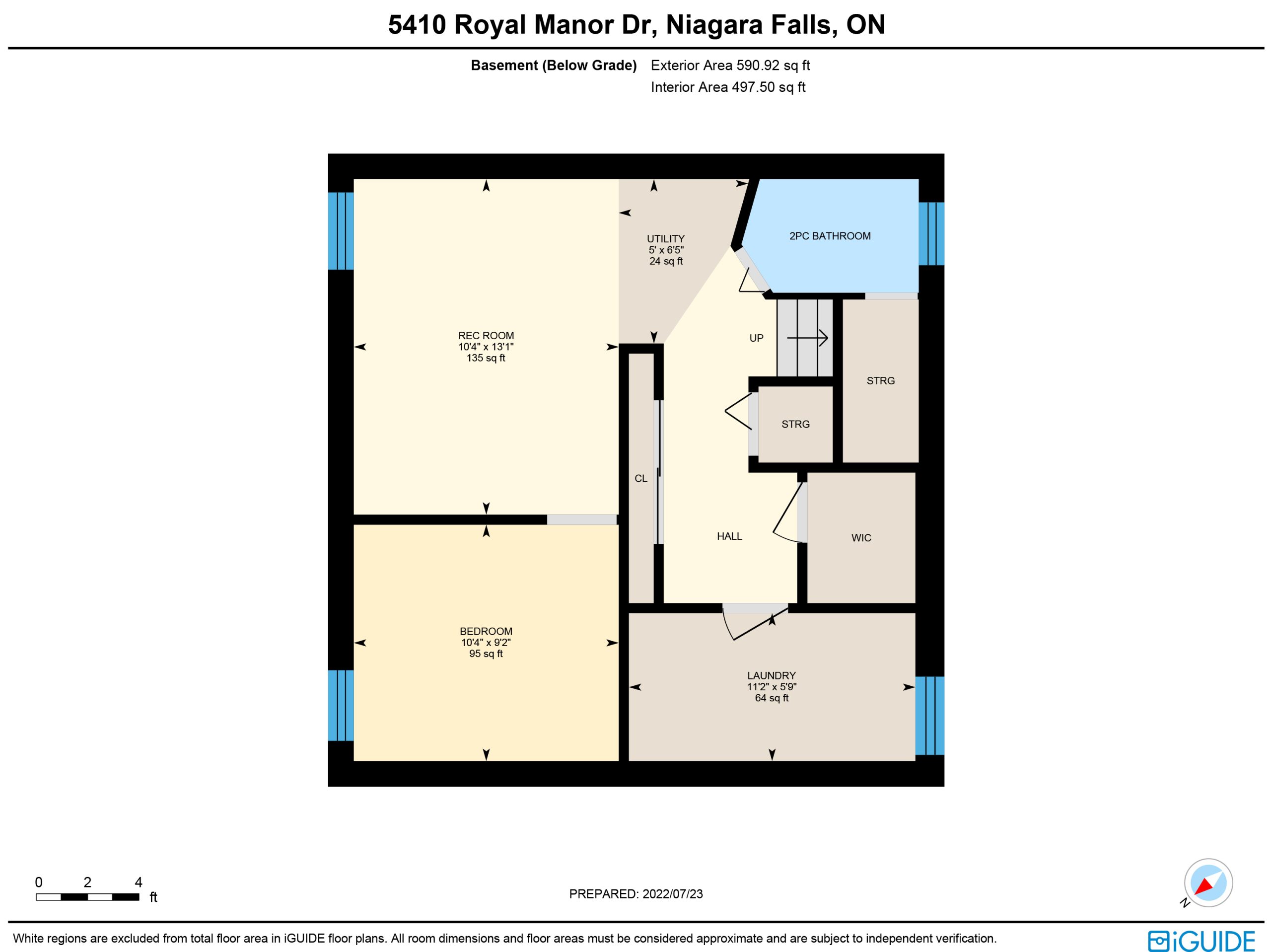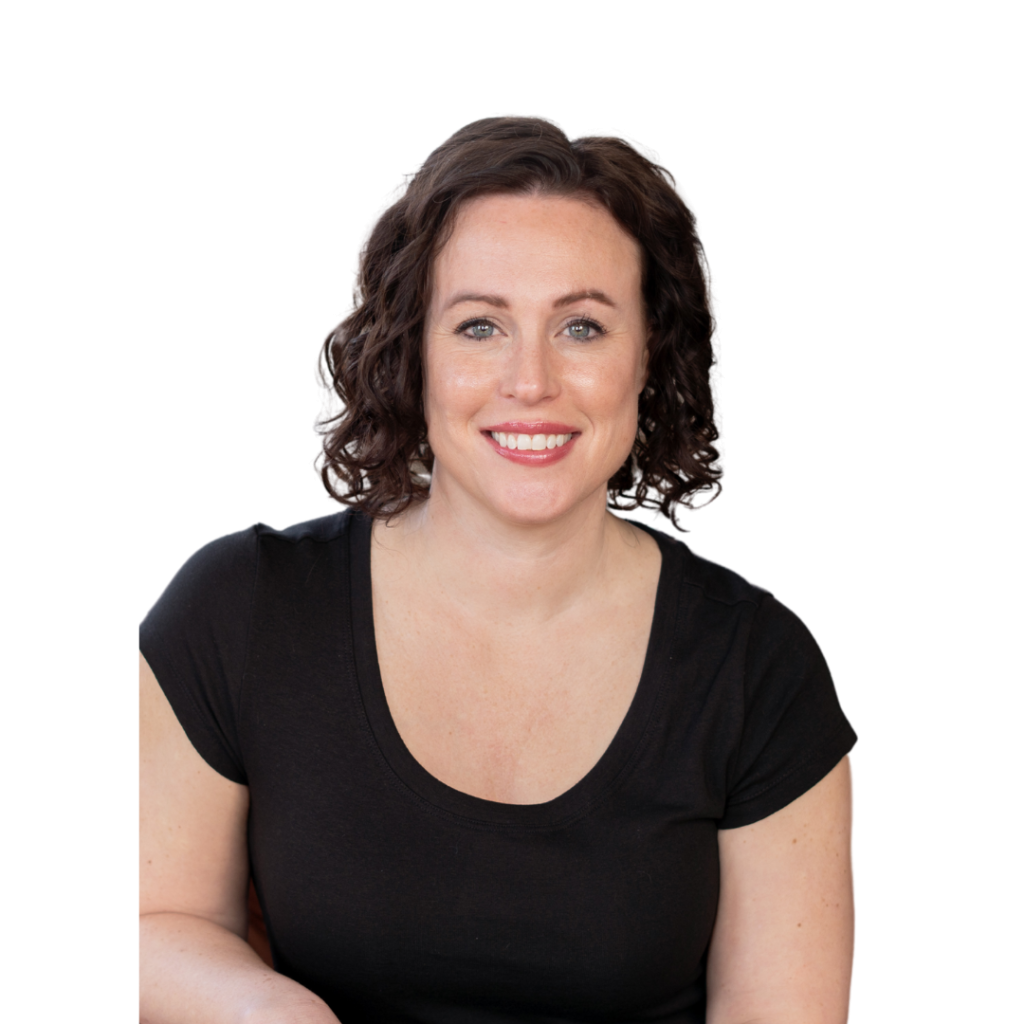5410 Royal Manor Dr
Niagara Falls, Ontario

Listing Information
Welcome to 5410 Royal Manor Drive. This gorgeous 1 ½ storey home has 2+1 bedrooms, 1.5 bathrooms with beautiful finishes – truly a renters dream! This well maintained home features over 1000 sqft of spacious living with quality features throughout including tons of natural lighting, ample light fixtures, new vinyl flooring, in-suite laundry & a cozy front porch perfect for enjoying your morning coffee! Enter into the home and experience the bright main level that features an open concept living room and dining area, a 4-piece bathroom & a large eat-in kitchen with two-tone cabinetry and stainless steel appliances.
Continue upstairs and enjoy 2 generous-sized bedrooms with great closet/storage space! Travel down to the partially finished basement that boasts a 2-piece bathroom, laundry room, sizable rec room & a 3rd bedroom!!
Relax and unwind in the fully fenced backyard oasis that offers a multi-tiered deck, fire pit, convenient clothes line & a storage shed – the perfect backyard for entertaining! Situated on a FANTASTIC lot with incredible curb appeal with the bonus of a 2 car driveway & 1 car garage with inside entry into the home. Located in one of the most sought after neighbourhoods in Niagara in close proximity to local amenities, schools, parks, golf courses, dining, shopping, Niagara Falls & easy highway access for commuters. This rental is a MUST SEE! Call us today for more details!
1.5
2+1
1043 sq ft
iGuide – Virtual Tour
Floorplans




Shannon Gibson
Senior Partner & Sales Representative